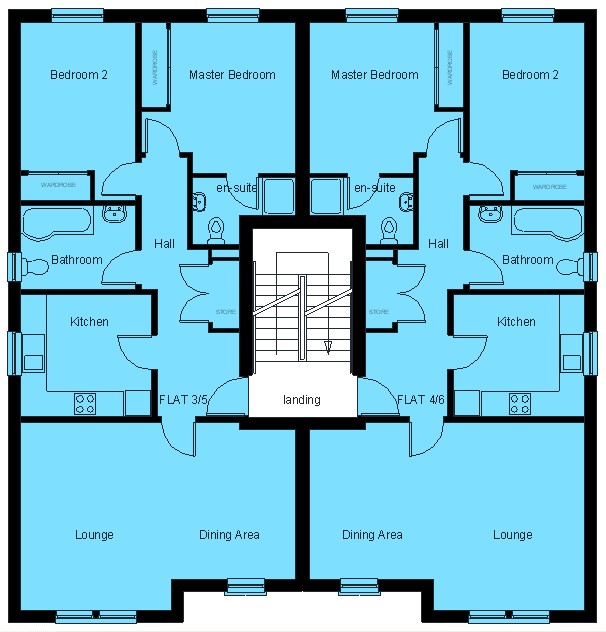

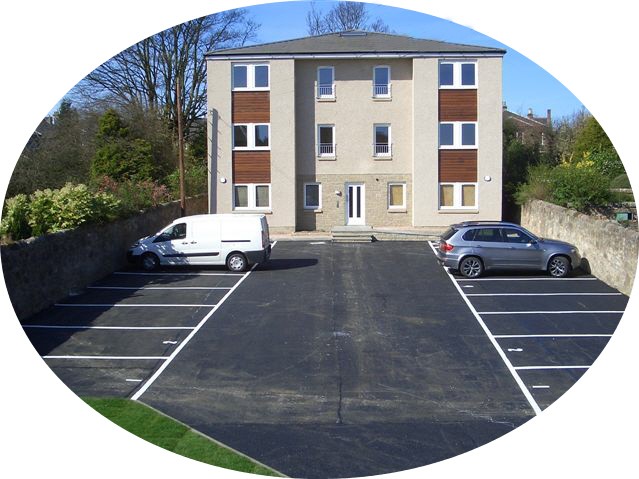
In 2012, we completed these luxury apartments in Victoria Road, Kirkcaldy, comprising eight two bedroom properties with nicely presented grassland, amenity space and ample dedicated parking. Given the highly desirable location, close to a main bus and rail station, theatre, museum and library within easy walking distance, the central location of this site means it further benefits from excellent road communications whilst still being in close proximity to the local High Street.
 Property specifications
Property specificationsFront two properties (a) & (b) comprise a traditional natural stone building which has been sympathetically divided & fully renovated to current standards. The new build flats to the rear ; nos 1-6 are modern timber frame construction, externally block clad, with anstone stone/cedar detailing & buff render, incorporating contemporary feature railings to specific properties.
The site comprises generous shared amenity areas, with two parking spaces available per dwelling together with mutual drying & bin storage areas etc. All properties are internally finished to a high exacting standard, including for all modern amenities & inclusive of quality appliances within the kitchens together with contemporary styled bathrooms & ceramic tiling. Fitted wardrobes in all bedrooms. Carpets fitted throughout.
All properties come standard to the following finish:
Gross floor area106.42 m² (1145 sq ft) | |
Living room (ex. Bay) | 4.73m x 4.60m |
Kitchen/dining area | 2.64m x 6.27m |
Master bedroom (ex. Bay) | 3.70m x 4.20m |
Bedroom 2 | 4.05m x 3.41m |
Bathroom | 2.20m x 3.47m |
En-suite | 2.91m x 1.80m |
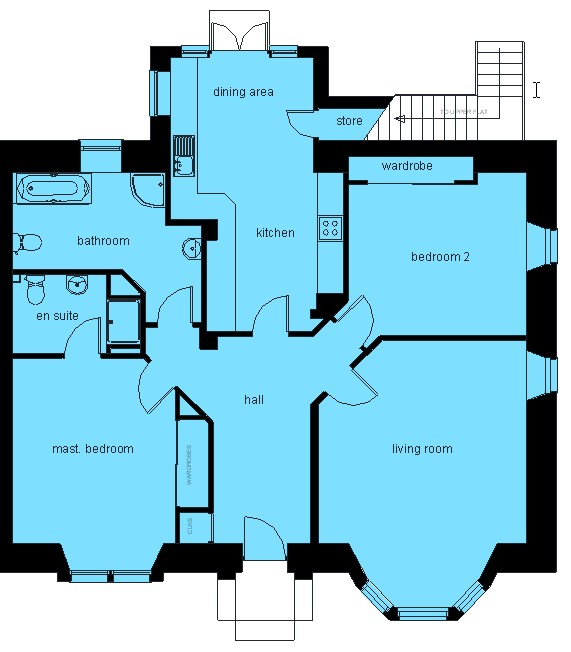
Gross floor area 99.11m² (1067 sq ft) | |
Living room (ex. Bay) | 3.80m x 5.29m |
Kitchen |
3.96m x 2.99m |
Dining area | 2.36m x 2.99m |
Master bedroom (ex. Bay) | 3.90m x 4.13m |
Bedroom 2 (ex bay) | 3.00m x 4.13m |
Bathroom | 2.74m x 2.80m |
En-suite | 1.23m x 2.74m |
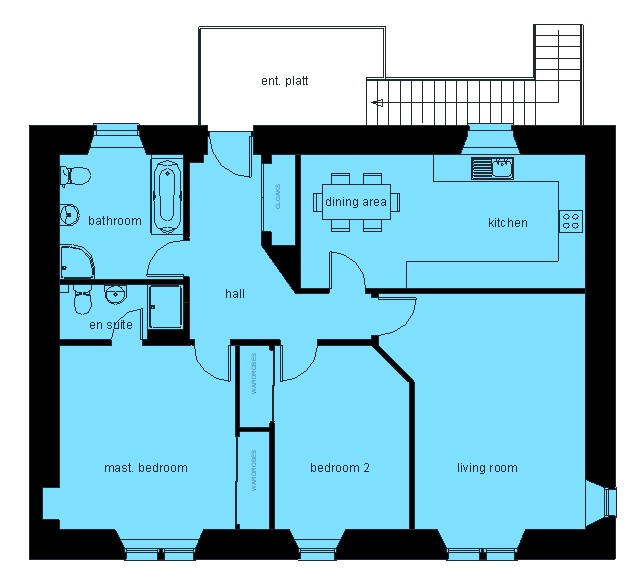
Gross floor area 79.42m² (855 sq ft) | |
Lounge | 3.58m x 4.50m |
Kitchen | 3.11m x 2.90m |
Dining area | 2.08m x 3.73m |
Master bedroom | 2.97m x 3.61m |
Bedroom 2 | 2.72m x 3.55m |
Bathroom | 2.72m x 2.02m |
En-suite | 2.47m x 1.60m |
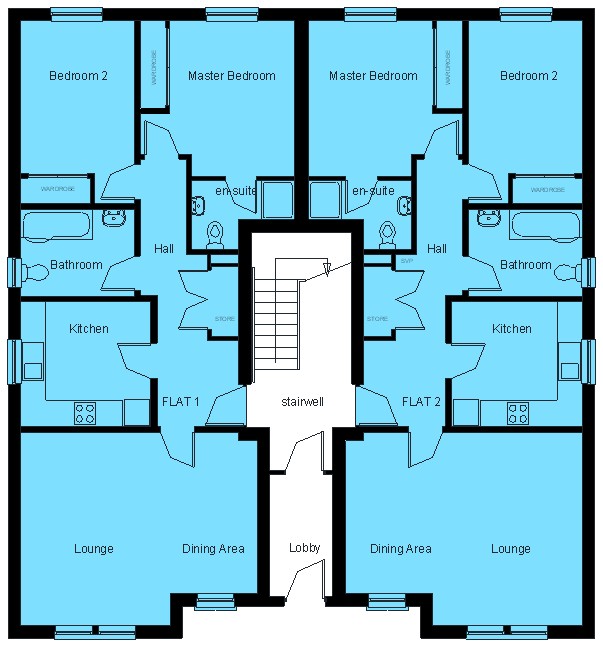
Gross floor area 83.64m² (900 sq ft) | |
Lounge | 3.58m x 4.50m |
Kitchen | 3.11m x 2.90m |
Dining area | 2.96m x 3.73m |
Master bedroom | 2.97m x 3.61m |
Bedroom 2 | 2.72m x 3.55m |
Bathroom | 2.72m x 2.02m |
En-suite | 2.47m x 1.60m |
